Projects in the City of Muncie
Under Active Construction:
Muncie Downtown Gateway

Artist rendering of Downtown Gateway. Designed by REA.
Project: A north gateway into downtown with landscaped and bricked areas for pedestrians at the intersection of High and Franklin streets, including letters that spell “Muncie”, with the shape of Indiana forming the “I”. Behind the letters will be an image in the shape of White River.
Timeline: Construction has begun
Owner: City project partnered with Rundell Ernstberger Associates.
Estimated Cost: $700,000 paid for by the Muncie Redevelopment Commission.
Location: Intersection of Wysor, Franklin and High Streets
More Information:
City of Muncie CCMG
Project: The Community Crossings Matching Grant (CCMG) Program provides funding to cities, towns, and counties across Indiana to make improvements to local roads and bridges. Community Crossings is a partnership between INDOT and Hoosier communities, both urban and rural, to invest in infrastructure projects. Muncie will use these funds to work on roads on Granville. Walnut to McGalliard. Burlington from Luick to Bridge. And Meeker from 16th to 29th.
Timeline: May through June 2025 to start
Owner: City project and Indiana Department of Transportation
Estimated Cost: $1,263407.00 ($631,704.00 City funds, $635,703.00 State funds)
Location: Granville - Walnut to McGalliard. Burlington - Luick to Bridge. Meeker - 16th to 29th.
More Information:
Storer Estates

City of Muncie Youtube: https://www.youtube.com/watch?v=CmHtHpw1u2Q
Storer Estates Construction” (YouTube video). Source: City of Muncie YouTube Channel. Picture of Storer Estates progress.
Project: At the site of the former Storer Elementary school
Timeline: Construction has begun
Owner: D.R. Horton
Estimated Cost: $9,010,000.00
Size: 34 Lots
Location: North Winthrop Road
More Information:
https://munciejournal.com/2022/07/22-lots-up-for-bid-at-storer-estates/
Walnut Townhomes
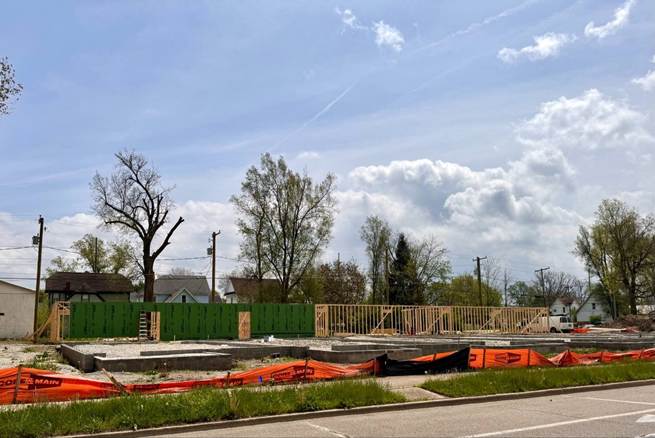
Photo Credit: C. Jameison
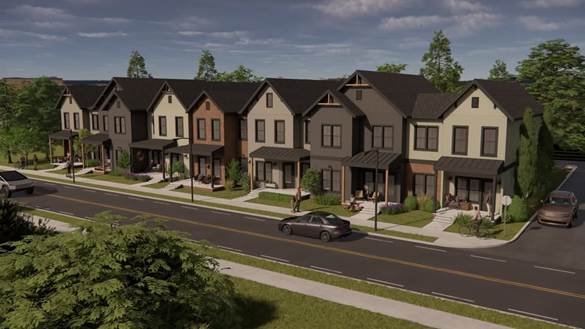
Artist rendering of Walnut Townhomes
Project: CRU Construction building 7 new townhomes across from Muncie Central HS.
Timeline: Construction has begun
Owner and Developer: CRU Construction
Size: 7 townhomes with rear garages
Location: 700 N. Walnut
More Information:
Washington Square Condos

Artist rendering of new condos at the former Delaware County Justice Center. Photo provided.
Project: On the site of the former Delaware County Courts and Justice center, a renovated building, when completed, will include 32 market priced apartments.
Timeline: Construction has begun
Owner and Developer: Justice Parking and Condominiums LLC
Estimated Cost: $3.4 million
Size: 32 market price apartments ranging from 1000 to 4000 sq. ft.
Location: Downtown on the site of the former Delaware County Courts and Justice center
More Information:
Cantio Hotel (Hilton brand)

Artist rendering of new 97-room boutique hotel, The Cantio Hotel, coming to Ball State University’s campus in 2026. Photo provided by Schahet Hotels LLC
Project: A boutique hotel near Ball State’s campus as part of the University Village revitalization project. The Cantio Hotel plans to include 97 guest rooms, an upscale restaurant, a rooftop bar and a ground-floor café. The hotel will connect to a new Ball State University performing arts center.
Timeline: Opening 2026
Size: 97 rooms
Owner: Ball State University
Developer: Schahet Hotels LLC in partnership with Hilton
Estimated Cost: $32,000,000.00
Location: University Village
More Information:
New Fire Station No. 6
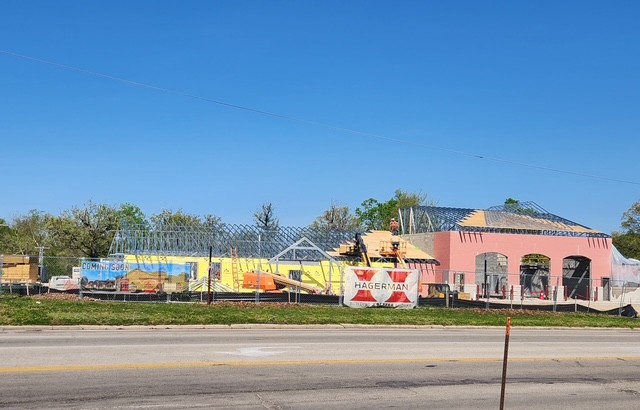
March 12, 2025 photo of Fire Station during construction.
Project: Located at the corner of Highland Ave. and Dr. Martin Luther King Boulevard, replacing the current Fire Station No.6 which has served the city and the Whitely neighborhood for 65 years.
Timeline: Construction begun
Developer: Partnered with Hagerman GC
Owner: City Project
Estimated Cost: $8.7 million using EDIT. The fire department is also contributing $125,000 annually from its EMS funding, and they will also provide another $125,000 from that fund annually to go toward replacement of Fire Station No. 5.
Location: The corner of Highland Ave. and Dr. Martin Luther King Boulevard
More Information:
Village Revitalization Project

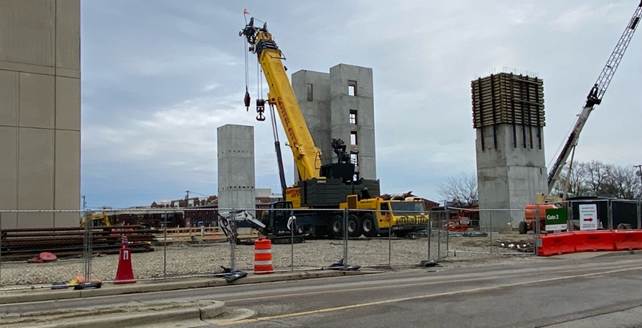
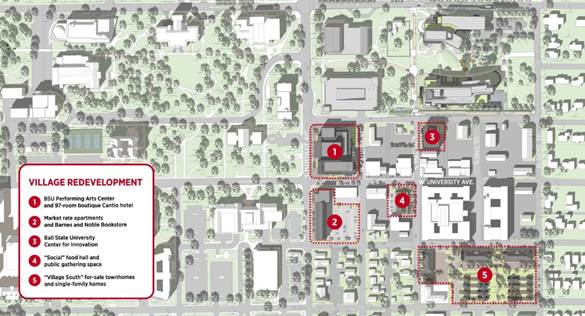
Construction on Ball State’s campus. Photos by Isaach Watkins. Site Map provided by Ball State.
Project: A comprehensive plan to renovate the Village near campus including a performing arts center for university events. The City of Muncie has partnered with the university by providing $5,000,000.00 towards infrastructure ($2,000,000.00 coming from the MRC). Fairmount Properties is the developer. The total project cost is $195 million to design and construct a hotel, mix of retailers and restaurants, innovation spaces for office and research use, and apartments and townhouses.
Timeline: Construction has begun
Developer: Fairmount Properties
Approximate Cost: At Least $195 million
Location: Ball State University Village (just off campus)
More Information:
https://www.bsu.edu/web/the-village-revitalization

Concept for the Till Pond. Photo provided by City of Muncie
Project: The City of Muncie has acquired a 5.6-acre pond as well as 13 acres along South Tillotson in order to improve green spaces and public parks. The City plans to convert the area into an ADA-compliant public fishing lake with multiple fishing piers, including one that is ADA-compliant.
Timeline: End of 2025
Owner: City Project
Contractor: Muncie’s FlatLand Resources
Estimated Cost: $931,000 contract ($25,000 for the land itself); $500,000 paid by State grant
Size: 13 more acres (with 5.6 acre sized pond)
Location: Southwest side on South Tillotson Avenue at Memorial Dr.
More Information:
https://indianapublicradio.org/news/2025/02/muncie-says-till-pond-construction-about-to-begin/
Southern Terrace
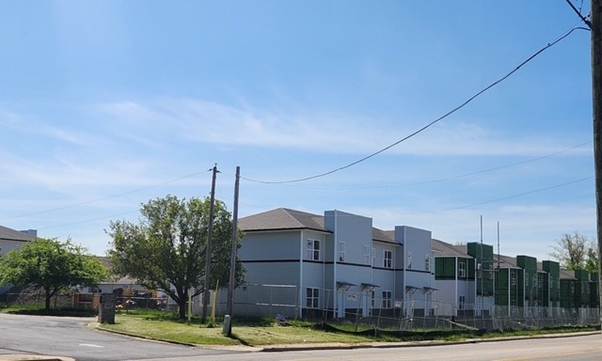
March 2025 Southern Terrace under construction.
Project: Southern Terrace includes 45 residences. 20 of the properties are single family homes, with an additional 25 townhomes. The homes will only be available for residents earning 30-80% of the Area Mean Income. It transformed vacant, blighted lots into beautiful properties, which benefits the neighborhoods.
Timeline: Under Construction
Developer: Advantix Development
Estimated Cost: $12,100,000.00 Awarded $1.2 million in Low Income Housing Tax Credits (LIHTC) by the State of Indiana. MRC and EDIT funds combined provided $1.2 million for infrastructure.
Scope: 45 new residences
Location: Industry, Southside, Blaine Southeast, Eastside, and Whitely neighborhoods
More Information:
Tillotson Avenue Transmission Line Project
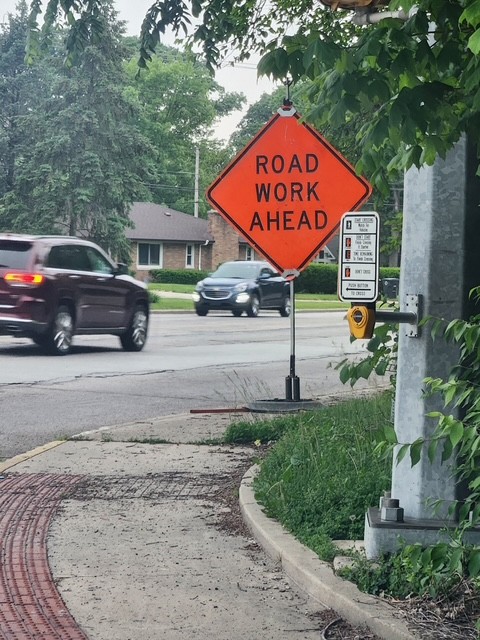
June 2025

June 2025
Project: Indiana Michigan Power (I&M) representatives plan power grid upgrades to improve electric reliability for customers in northwest Muncie.
Timeline: Under Construction
Developer: American Electric Power
Estimated Cost: $13.5 million
Scope: The project strengthens the local electric transmission system by replacing aging poles and wires that date back to the 1960s with modern equipment. Outages within the aging underground facilities are difficult to identify and fix. The power line has experienced several extended power outages in recent years due to these issues. Replacing the existing underground line with new, upgraded wire will improve the line’s operational performance, reduce the likelihood of extended power outages and enhance electric reliability for area customers.
Location: I&M representatives started construction in February 2024 to rebuild an aging underground power line along Tillotson Avenue between University Avenue and York Prairie Creek, just south of Euclid Avenue.
More Information: https://aeptransmission.com/indiana/TillotsonAvenue/
Columbus Avenue
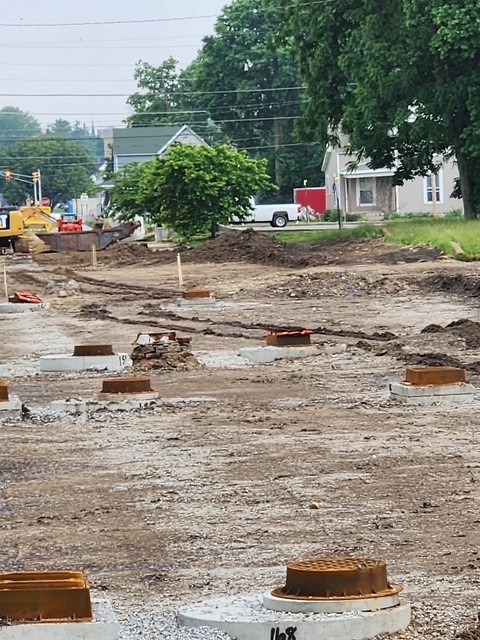
June 2025 Columbus Ave

Day 1 of Columbus Ave. reconstruction
Project: Road rebuild to connect YMCA to the Cardinal Greenway.
Timeline: Start May 2025
Owner: City of Muncie
Estimated Cost: $2,394,000.00. Paid for by READI
Location: Columbus Ave at Walnut, East to Madison.
More Information:
Kilgore Place
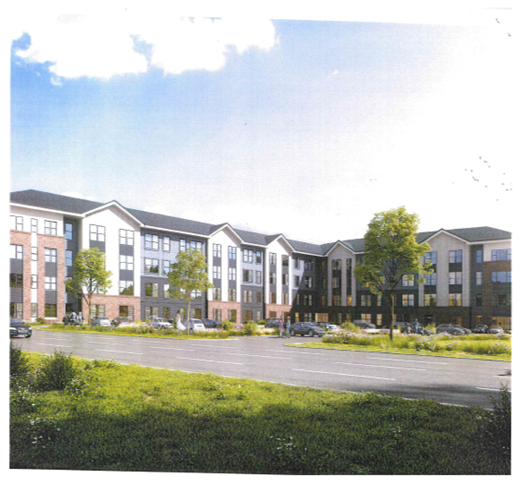
Project: Muncie’s first combined affordable and market rate apartment complex. Situated along the White River on Kilgore Ave will have 120 units.
Timeline: Estimated completion late 2025
Owner: Home 2 Suites
Estimated Cost:
Location: 4200 Blk W Bethel Ave.
More Information:
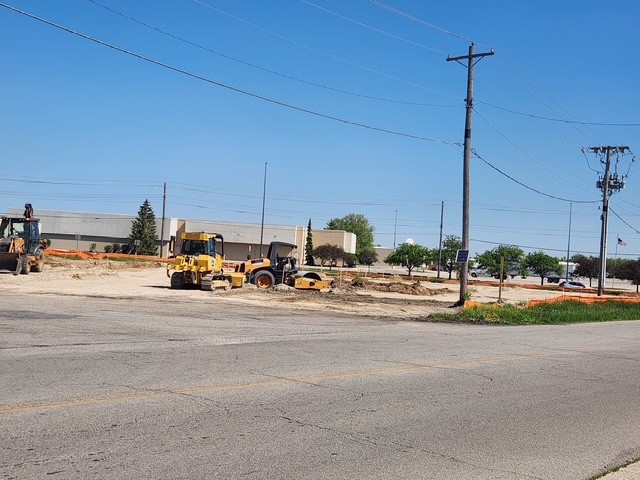
Beginning Construction on Dutch Bros Coffee
Project: New coffee shop on Northeast side of Muncie.
Timeline: June 2025
Owner: TWG
Estimated Cost: $27 million investment by Developer, City of Muncie. City of Muncie contribution $2.7 mil in infrastructure via PILOT, EDIT and MRC
Location: 1111 E McGalliard Ave
More Information:
Home 2 Suites
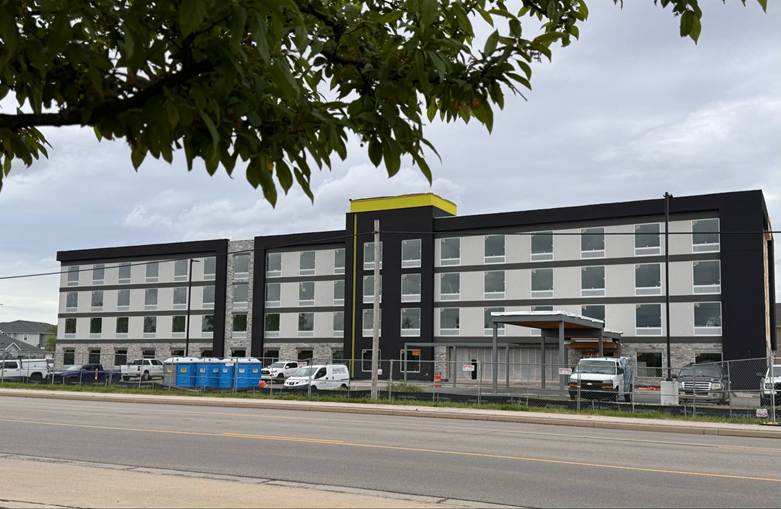
Home 2 Suites under construction. Photo credit: C. Jameison
Project: 102 room Home 2 Suites hotel.
Timeline: Winter 2025
Owner: Home 2 Suites
Estimated Cost:
Location: 4200 Blk W Bethel Ave.
More Information:
WAWA
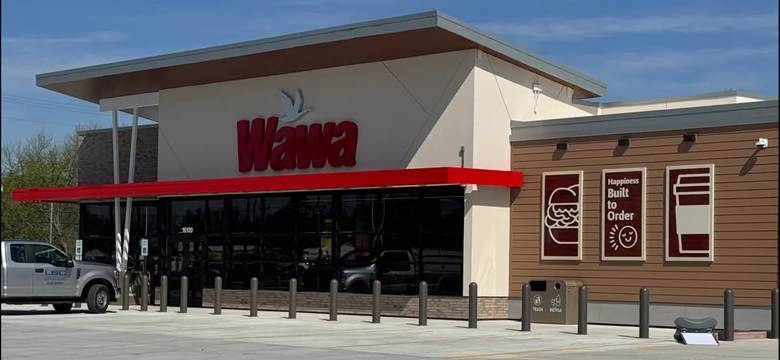
Stock WAWA photo
Project: Wawa Gas Station under construction
Timeline: Under construction
Owner: WAWA
Estimated Cost: $3,100,000 projected investment
Location: East side of Muncie, 4701 E. Jackson
More Information:
Muncie Central Parking Lot
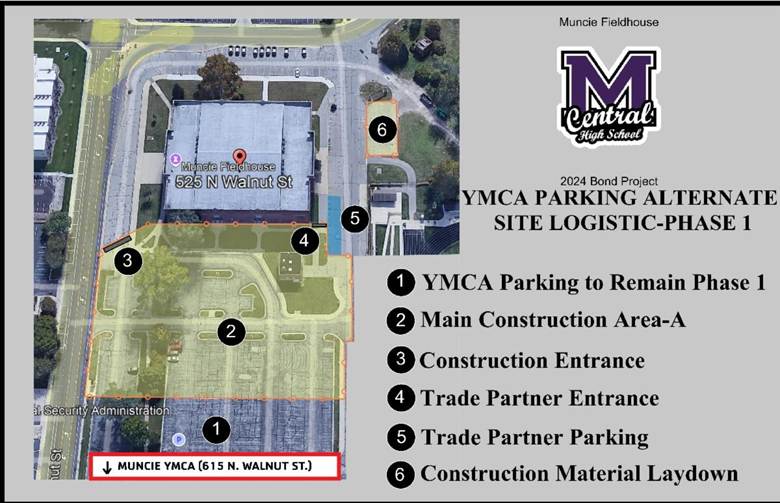
Muncie Central Parking lot rehab
Project: Phased work on the parking lot rehab for the YMCA and Muncie Central
Timeline: Majority of work to be completed once school dismisses for the summer. Completion July 2025
Owner: Muncie Community Schools
Estimated Cost:
Location: Muncie Central HS, Fieldhouse and YMCA
More Information:
Popeyes
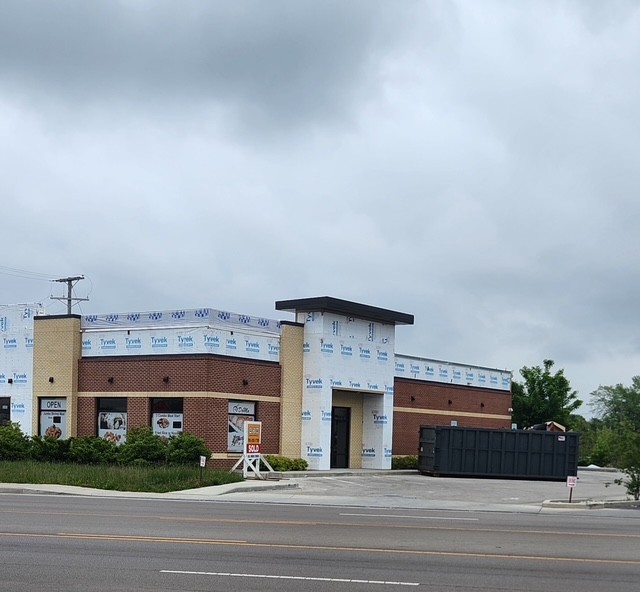
Popeyes rehab
Project: Popeyes Chicken purchased the former Domo and is converting the building.
Timeline: Fall 2025
Owner: Popeyes Chicken
Estimated Cost:
Location: 3000 N Wheeling Ave.
7 Brew Coffee McGalliard

7 Brew McGalliard
Project: 7 Brew Coffee second Muncie location
Timeline: Construction to begin 2025
Owner: Private
Estimated Cost: $1,500,000.00
Location: 602 W. McGalliard Rd
Design/Announced Projects:
“Together To House” Permanent Supportive Housing Project
Project: Muncie’s “Together to House” project is a new supportive housing initiative aimed at addressing the needs of individuals experiencing homelessness and low-income families. Awarded by The Indiana Housing and Community Development Authority (IHCDA) in a highly competitive selection process, funding will support the development of 38 affordable housing units across multiple structures in the city, a $15.9 million project in total.
Timeline: In Development
Owner: City of Muncie
Estimated Cost: $15.9 million with funding from tax credits awarded by The Indiana Housing and Community Development Authority (IHCDA), City of Muncie, Open Door and the Developer Cours Capital.
Scope: 38 units, with a mix of apartment-style units designed to accommodate individuals and families in need
Location: Thomas Park Avondale neighborhood
More Information:
INDOT’S “Improve 32”
Project: The Indiana Department of Transportation’s (INDOT) Greenfield District, with funding from the Federal Highway Administration (FHWA), is conducting intersection improvements project located along SR 32 at Madison Ave. and Hackley Streets. These intersections encompass three of the top four serious accident locations in the city. The purpose of the project is to reduce the frequency of overall crashes and high severity crashes at the intersections of SR 32 and Madison Ave. and SR 32 and Hackley St., and a stable flow of traffic.
Timeline: Starting construction in mid 2027 or 2028
Owner: State Project
Estimated Cost: $4 and $7 million
Construction: The Indiana Dept of Transportation (INDOT)
Scope: The intersections in the project area are Main Street and Madison Street, Jackson and Madison Street, Main and Hackley Street and Jackson and Hackley Street
More Information:
https://www.wrtv.com/news/local-news/indot-planning-to-build-4-roundabouts-in-downtown-muncie
COMPLETED PROJECTS:
Westside Skatepark
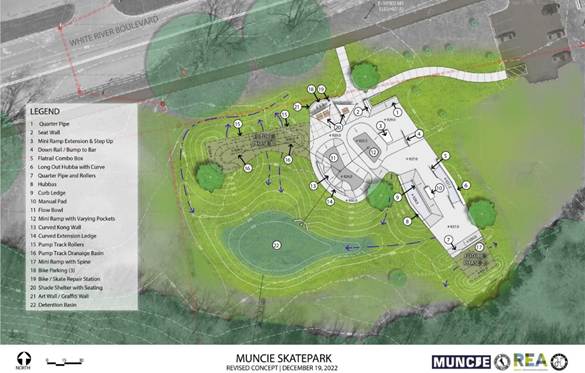
Muncie Skatepark Concept. Provided by City of Muncie.
Project: A new 15,000 square foot skatepark at Westside Park. Designed by Hunger Skateparks, who collected public input to finalize the design in 2022.
Timeline: Design 2023/Build 2024/ OPEN June 2025
Design and Construction: Rundell Ernstberger Associates (REA) and Hunger Skateparks
Estimated Cost: $463,000.00. Paid with ARP funding, the MRC, and Community Foundation support.
Size: 15,000 sq. ft.
Location: Westside Park
More Information:
https://hungerskateparks.com/portfolio/muncie-indiana-skatepark/
https://www.facebook.com/people/Muncie-Skatepark/100026942839908/
Holiday Inn Express
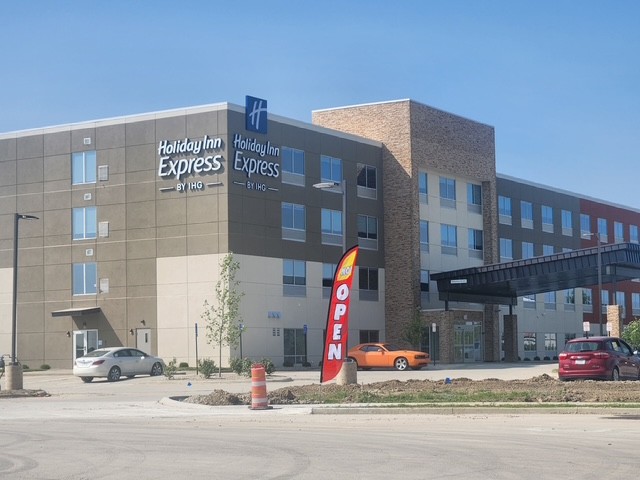
June 2025 Complete
Project: 105 room Holiday Inn Express
Timeline: Completed and open June 2025
Owner: Amerilodge Group
Estimated Cost:
Location: 6100 W Hometown Blvd.
More Information:
Riverbend Flats

City of Muncie Youtube: https://www.youtube.com/watch?v=vnnaB-1BQRA&t=2s
“Riverbend Flats” (YouTube video). Source: City of Muncie YouTube Channel. Infographic on Riverbend Flats and Kilgore Place housing units.
Project: Riverbend Flats, completed in the spring of 2023, has 60 apartment units. Some of the Riverbend amenities include a clubhouse and fitness center, free Wi-Fi in all apartments, a common area, and a playground area.
Timeline: Completed
Buyer’s Market Distribution Facility
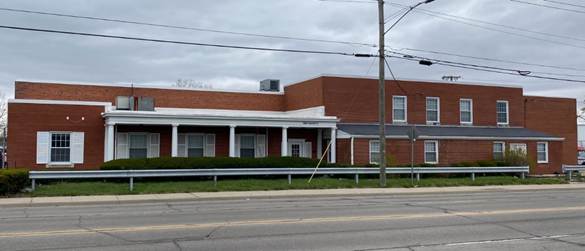
The Buyer's Market new fulfillment center at the former Pepsi Street, photo by Isaach Watkins.
Project: Buyer's Market, operating an off-price retail store in Muncie Mall and 9 other locations in the Midwest, has leased the former Pepsi facility on North Walnut Street. It will serve as a sorting and storage facility, allowing for bulk deliveries from retailers to be priced and distributed to all Buyer’s Market locations.
Timeline: Complete
Owner: Buyer’s Market
Scope: Plan to add 30 jobs to the newly leased sorting and storage facility
Location: The former Pepsi facility on North Walnut Street
More Information:
City View 1
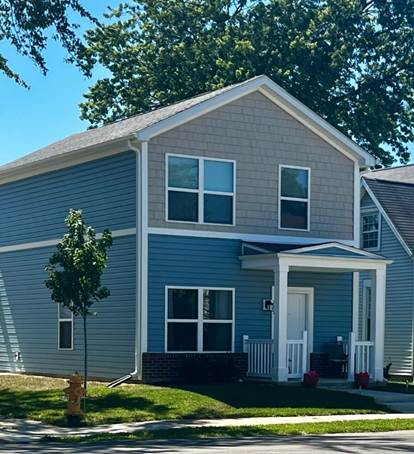
Photo of City View townhome.
Project: City View is a mixture of single-family homes and townhouses built on single lots across central and south Muncie. The affordable housing project has a rent-to-own component.
Timeline: Completed
Developer: Pivotal Home Solutions
Estimated Cost: $11.15 million
Scope: 48 new residences
More information:
https://www.munciejournal.com/2023/05/city-view-groundbreaking-announced-for-may-17/
City View 2
Project: City View 2 is an $11.8 million project that consists almost entirely of single-family workforce housing homes on scattered sites. They are rental units to begin with options to purchase later. Tenants will receive a credit for part of the rent to go toward the purchase price of the home.
Timeline: Completed
Developer: Pivotal Home Solutions
Estimated Cost: $11.8 million. The city provided $1.18 million from combined efforts of the Muncie Redevelopment Commission (MRC), Tax Abatement from Council, HOME Funds from Community Development and the mayor’s EDIT Funds
Scope: 37 lots
Location: 10 new homes in the Southside Neighborhood, 10 in the Thomas Park/Avondale area and 17 in the combined Industry, Blaine SE and East Central neighborhoods.
More Information:
YMCA On Walnut
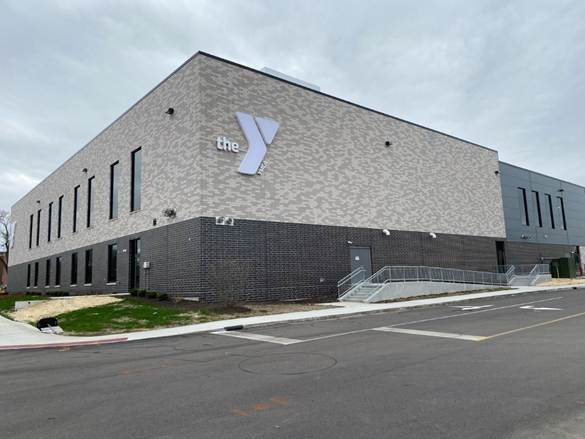
The newly opened YMCA near Muncie Central. Photo by Isaach Watkins.
Project: A state-of-the-art, 73,000 square foot facility located next to Muncie Central High School. The vision is for a community gathering space, centered around wellbeing that will benefit children, families, and the community at large.
Timeline: Completed
Ribbon Cutting on March 8, 2025: https://business.munciechamber.org/events/Details/ribbon-cutting-ymca-of-muncie-1315019?sourceTypeId=Website
Size: 73,000 sq. ft.
Location: Downtown, Muncie Central High School’s campus on Walnut
More Information:

The newly opened Muncie Crisis Center. Photo by Payton Glesing.
Project: The Muncie Crisis Center provides mental health and addiction services to individuals in crisis. The crisis center provides a place for people to go instead of waiting at the emergency room or being taken to jail. Individuals in crisis can be taken to the Crisis Center, where they receive help from trained behavioral health professionals.
Timeline: Completed, opened February 2025
Owner: City of Muncie, Operated by Meridian Health
Estimated Cost: $2 million from the American Rescue Plan, a portion of the $1.1 million in opioid settlements funds and the Mayor’s Economic Development Income Tax Funds.
Location: 809 W. Eighth Street and Hoyt Avenue (formerly Workman’s Bar)
More Information:
Gillman Home Center
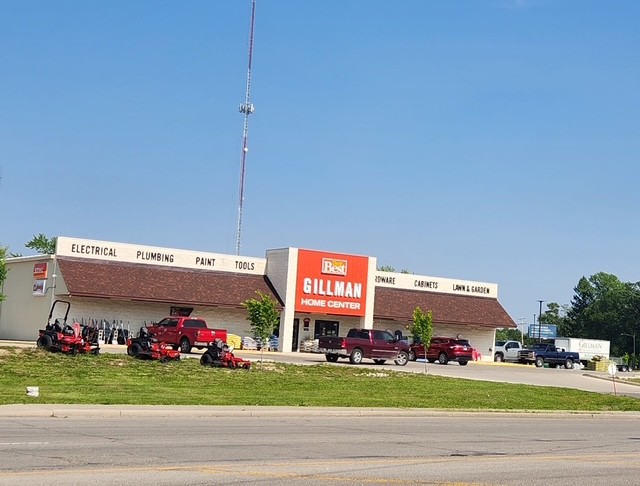
Project: Gillman Home Center, hardware store and lumber yard
Timeline: Completed, opened in September 2022
Owner: Gillman Home Center
Estimated Cost: 3.5 million private investment. City of Muncie demolished the Red Carpet Inn, a long standing hotel that had become an eyesore. The city also planted trees and completed part of the parking lot for the business.
Location: 29th Street and Madison Street
Gainbridge Field at McCulloch Park
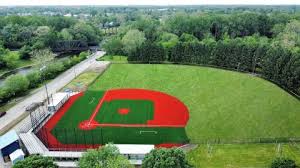
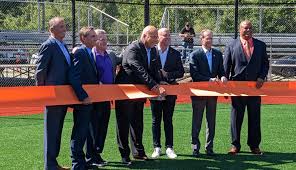
Project: Gainbridge Field at McCulloch Park
Timeline: Completed, opened in June 2022
Owner: City of Muncie
Estimated Cost: $1.5 million rehab of Lafferty Field in Muncie at McCulloch Park. Contributions by Ball State University, Gainbridge President and CEO Dan Towriss and the Cal Ripkin Jr. Foundation.
Location: McCulloch Park

Dunkin McGalliard.
Project: Dunkin Donuts purchased an existing building and remodeled for their second location in Muncie. Plans for a third location TBD.
Timeline: Completed, purchased in 2022, opened in 2024
Owner: Privately owned franchise
Location: 1010 W McGalliard Rd

Parlor Doughnuts
Project: Parlor Doughnuts purchased an empty building and remodeled for their use.
Timeline: Completed, purchased in 2023, opened February 2024
Owner: Private enterprise.
Location: 909 W. McGalliard Rd

Cane's
Project: Raising Cane's chicken franchise
Timeline: Completed. Purchased and opened in 2023
Owner: Private
Estimated Value: $2,200,000.00
Location: 711 W McGalliard Rd

7 Brew Tillotson
Project: 7 Brew built a new building on Tillotson Ave. This is their first location in Muncie with more to come.
Timeline: Completed, opened February 2023
Owner: Private
Estimated Value: $1,446,000.00.
Location: 308 S Tillotson Ave

Shoe Dept
Project: Previously located in the Muncie Mall the Shoe Dept purchased this property and remodeled into an 8k sq ft location to be able to stay in the Muncie market.
Timeline: Completed, opened February 2025
Owner: Private
Location: 518 W. McGalliard Rd.